The Gardens
In 2004, the PlayGarden signed a lease with the city, and a five-phase development began. Now the buildings are finished, fruit and shade trees have been planted, the soil improved and the some irrigation installed. The orchard, kitchen garden, butterfly garden, bio-swale and wild zone are in place and a beautiful accessible play space has been created for kids to interact with nature, to learn, to explore and to create.
The field house has been renovated to hold a big multipurpose room, office and a tower with a library and kids' art gallery.
The Garden House is topped with a living green roof of sedum and grasses. This very cool building holds restrooms, play space, indoor chicken coops and a rabbit hutch so the animals can shelter safely indoors overnight.
The kitchen has glass garage doors that slide up so kids can reach right out and pick produce to pop into pans on the stove. It's designed for wheelchair accessibility and has a cooktop that stays cool to the touch.
The Wild Zone on the south hillside was expanded with intriguing plants for kids to explore and use for crafts, and an urban wildlife sanctuary for insects, birds, and small animals. Topiary bears and dinosaurs that were planted on site.
Our chickens and bunnies are living in style in a beautiful indoor / outdoor chicken coop / rabbit hutch.
Our working garden includes a large vegetable garden with a structure for shade.
The PlayGarden was fortunate to have Landscape architect and therapeutic-garden expert Daniel Winterbottom involved from the start, drawing up the master plan for the site and gardens.
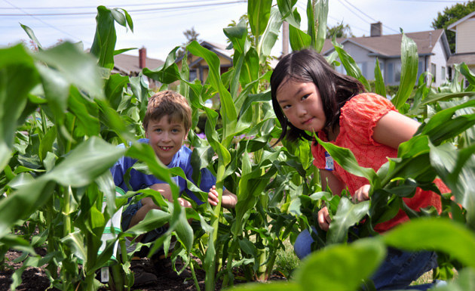
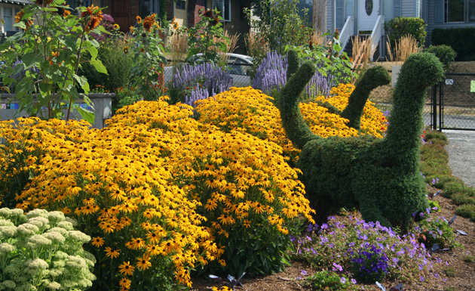
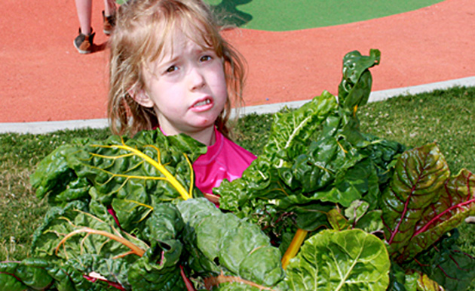
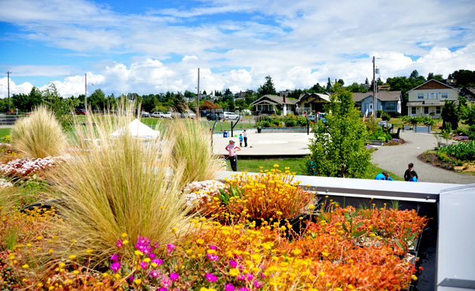
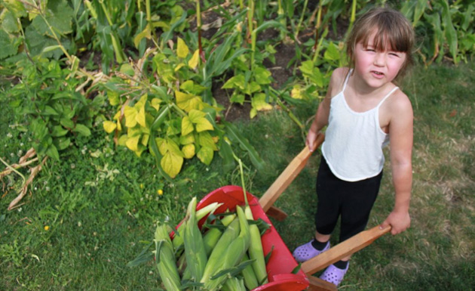
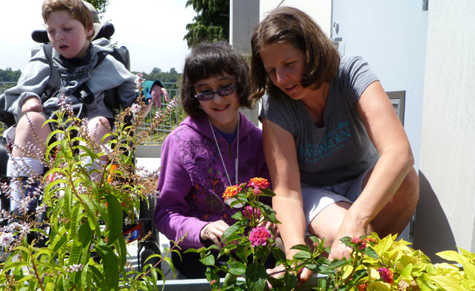
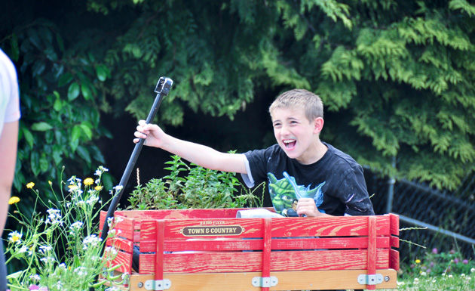
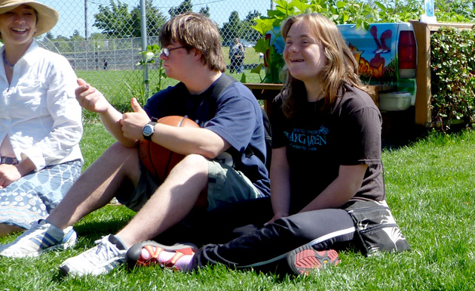
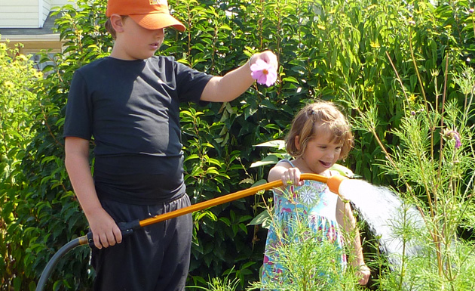
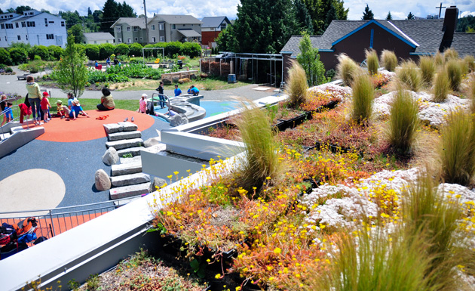
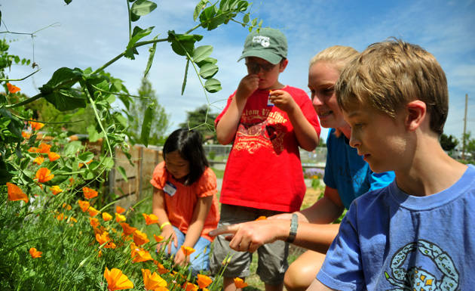
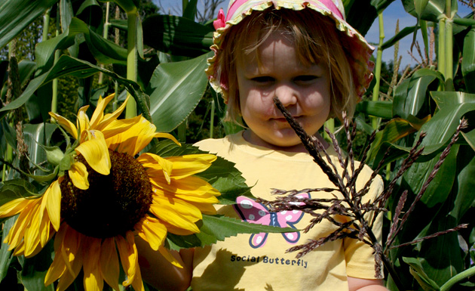
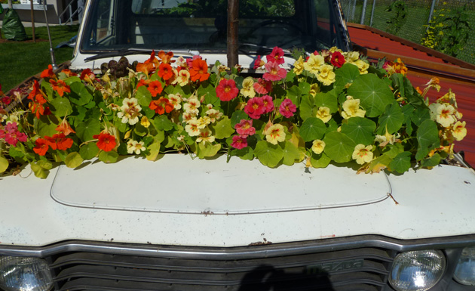
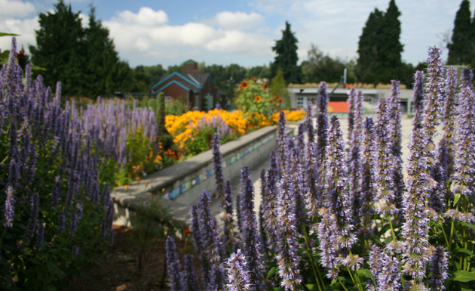
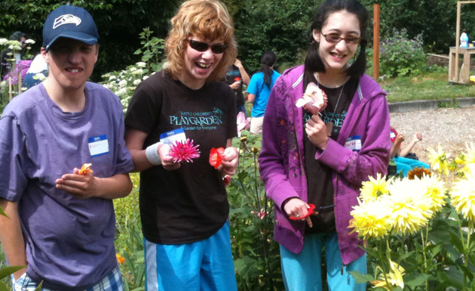
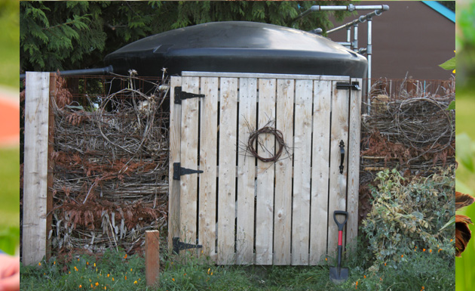
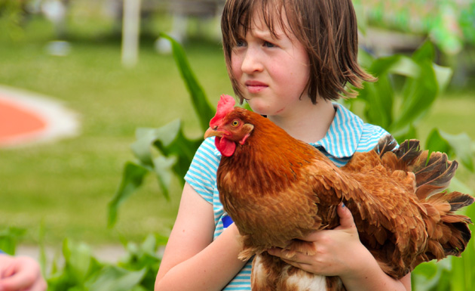
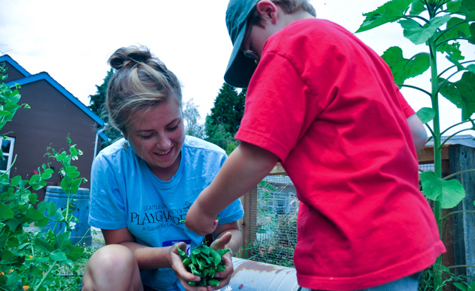
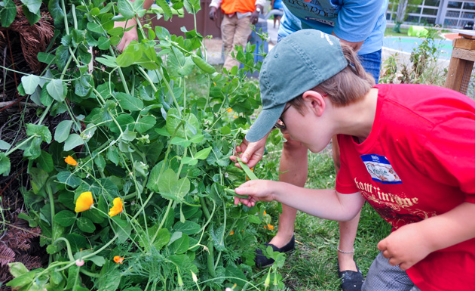
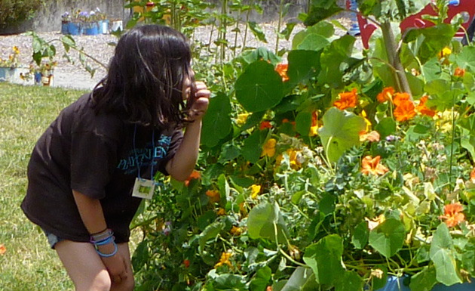
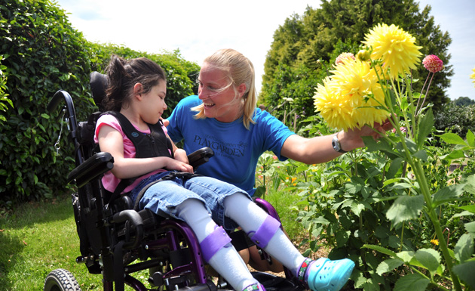
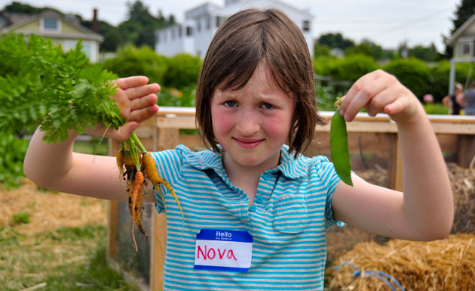
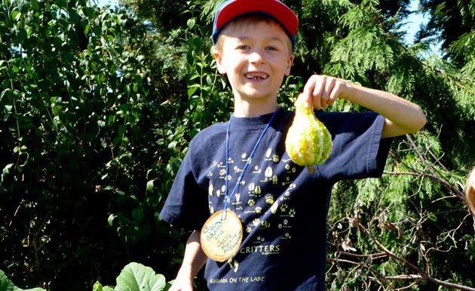
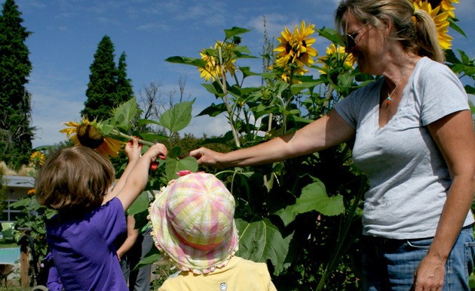
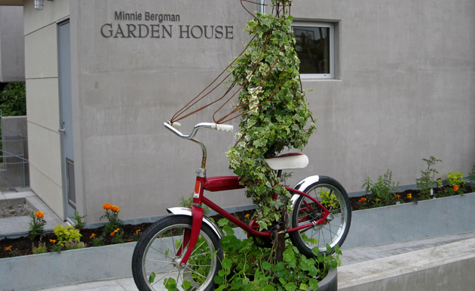
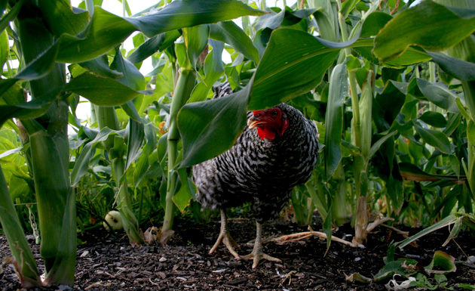
A couple of years ago, garden designer Wendy Welch fell in love with the idea of the PlayGarden and has come up with practical plans sure to stir the fancy of kids and adults alike.
